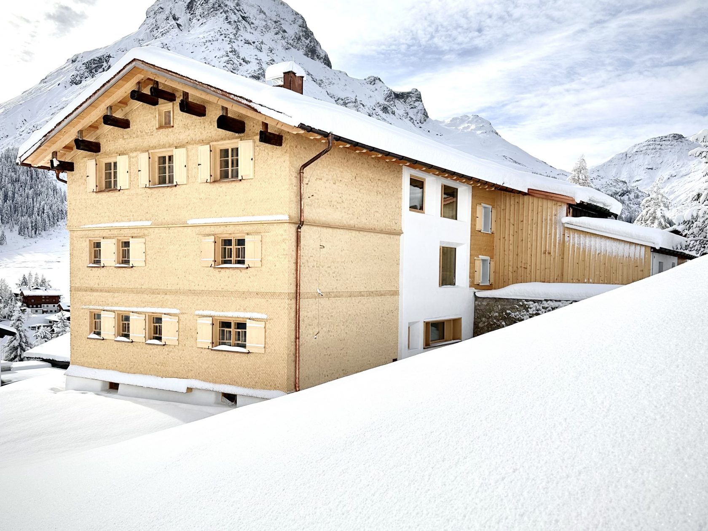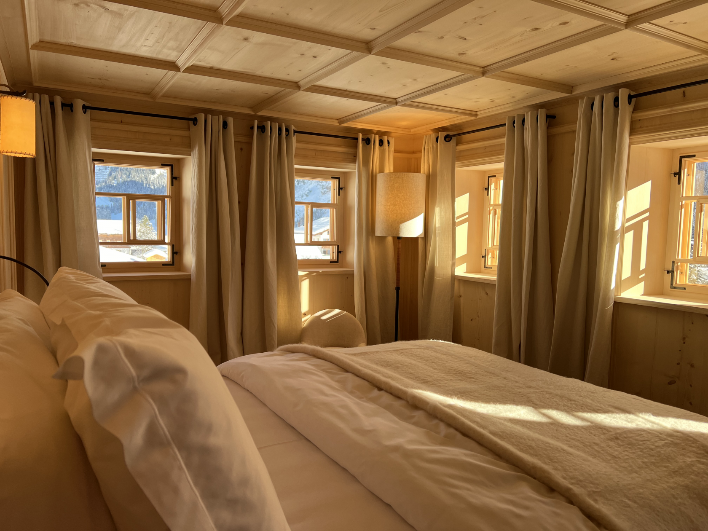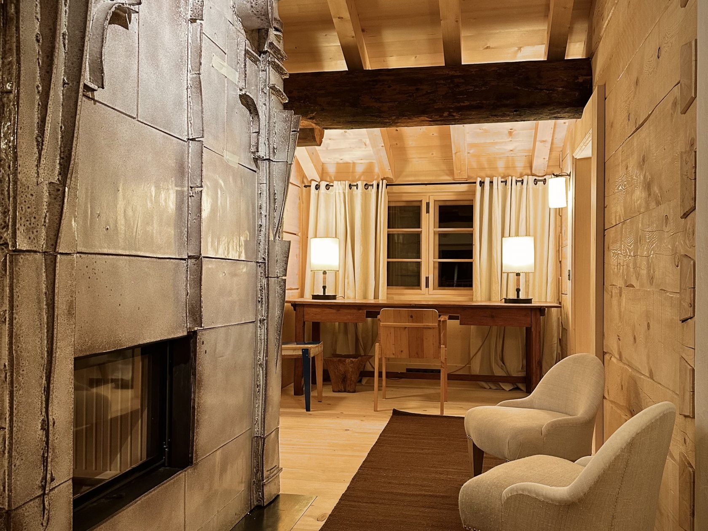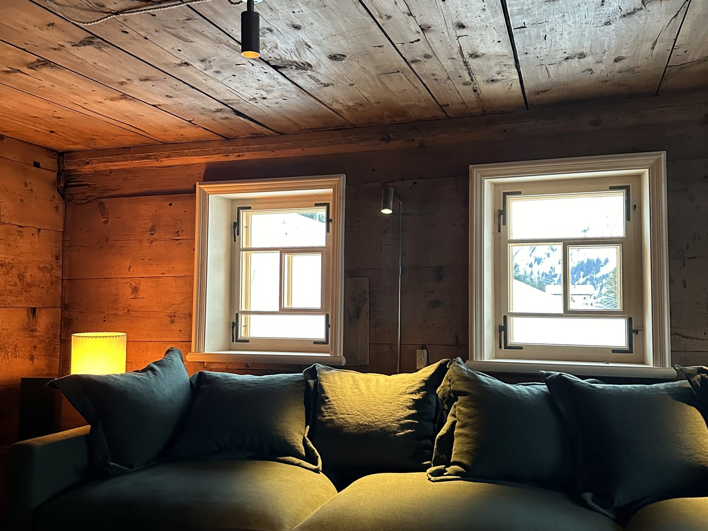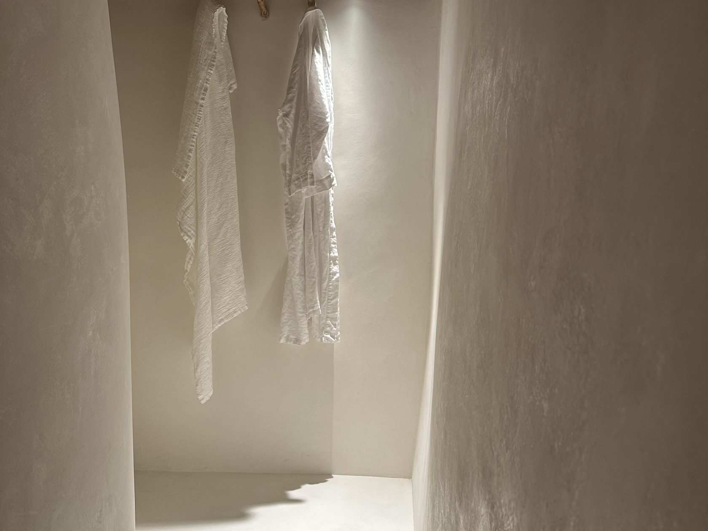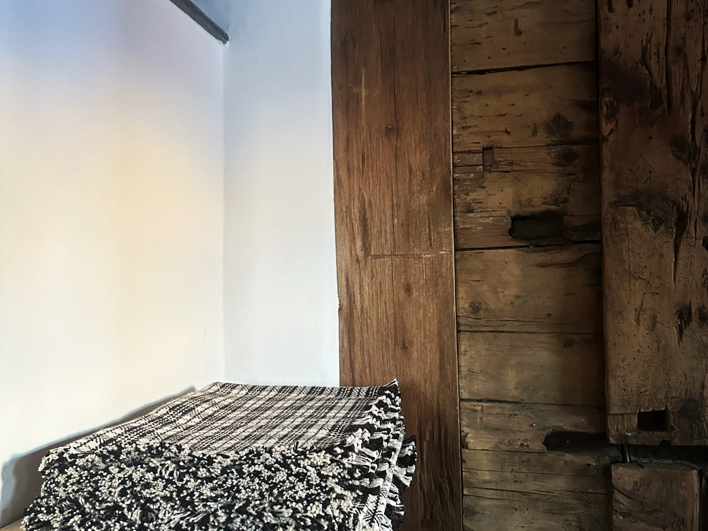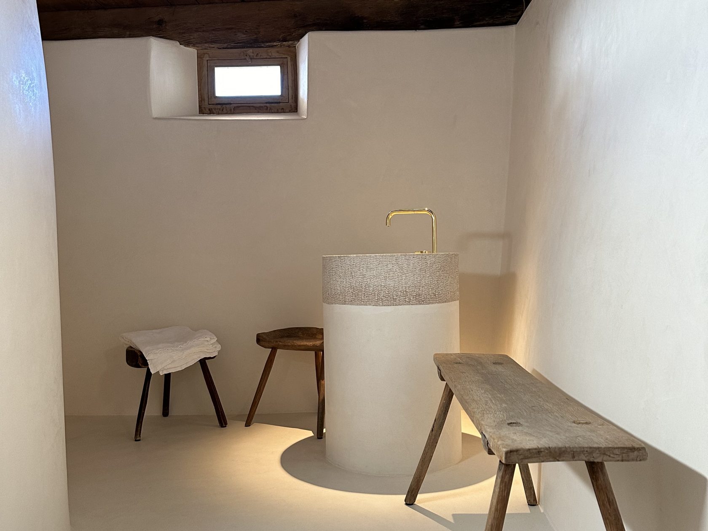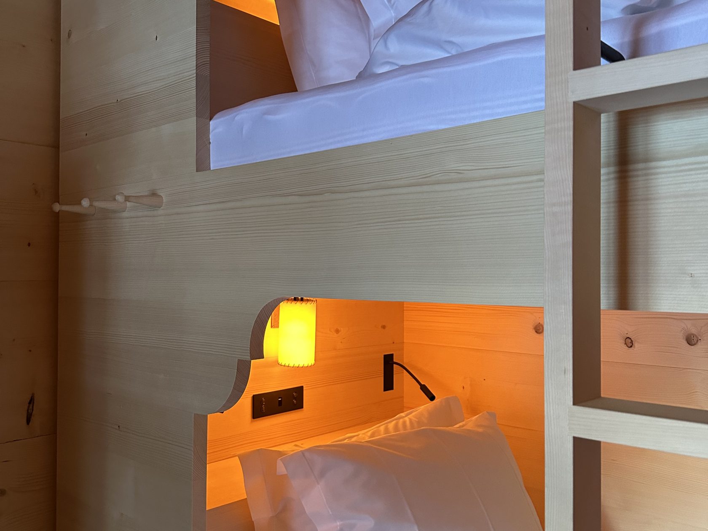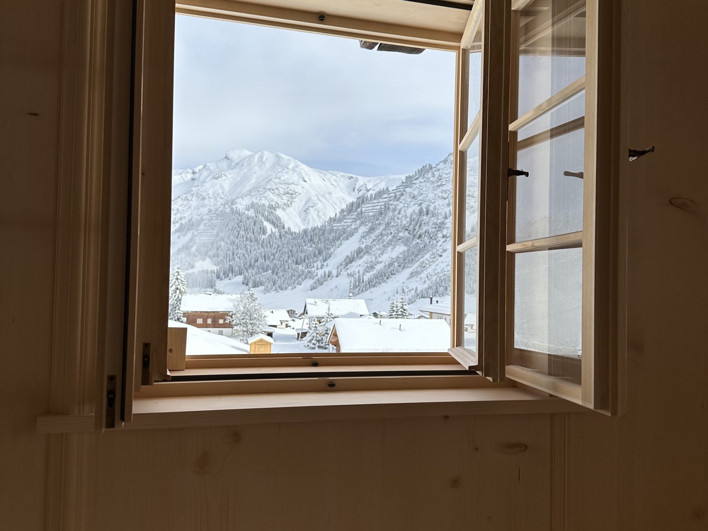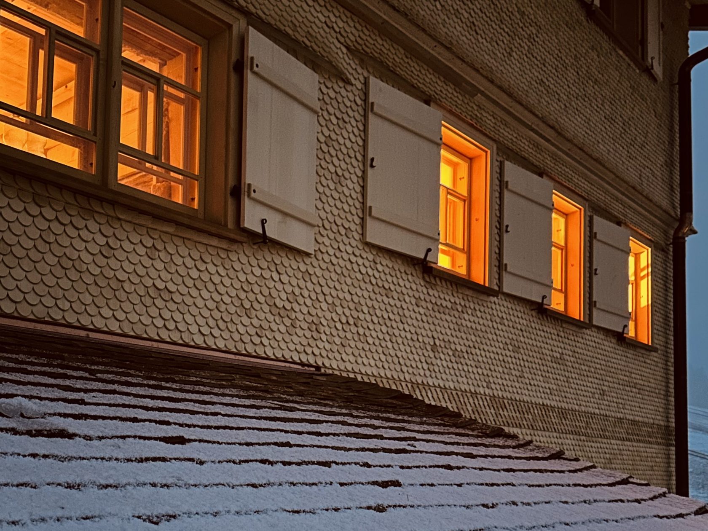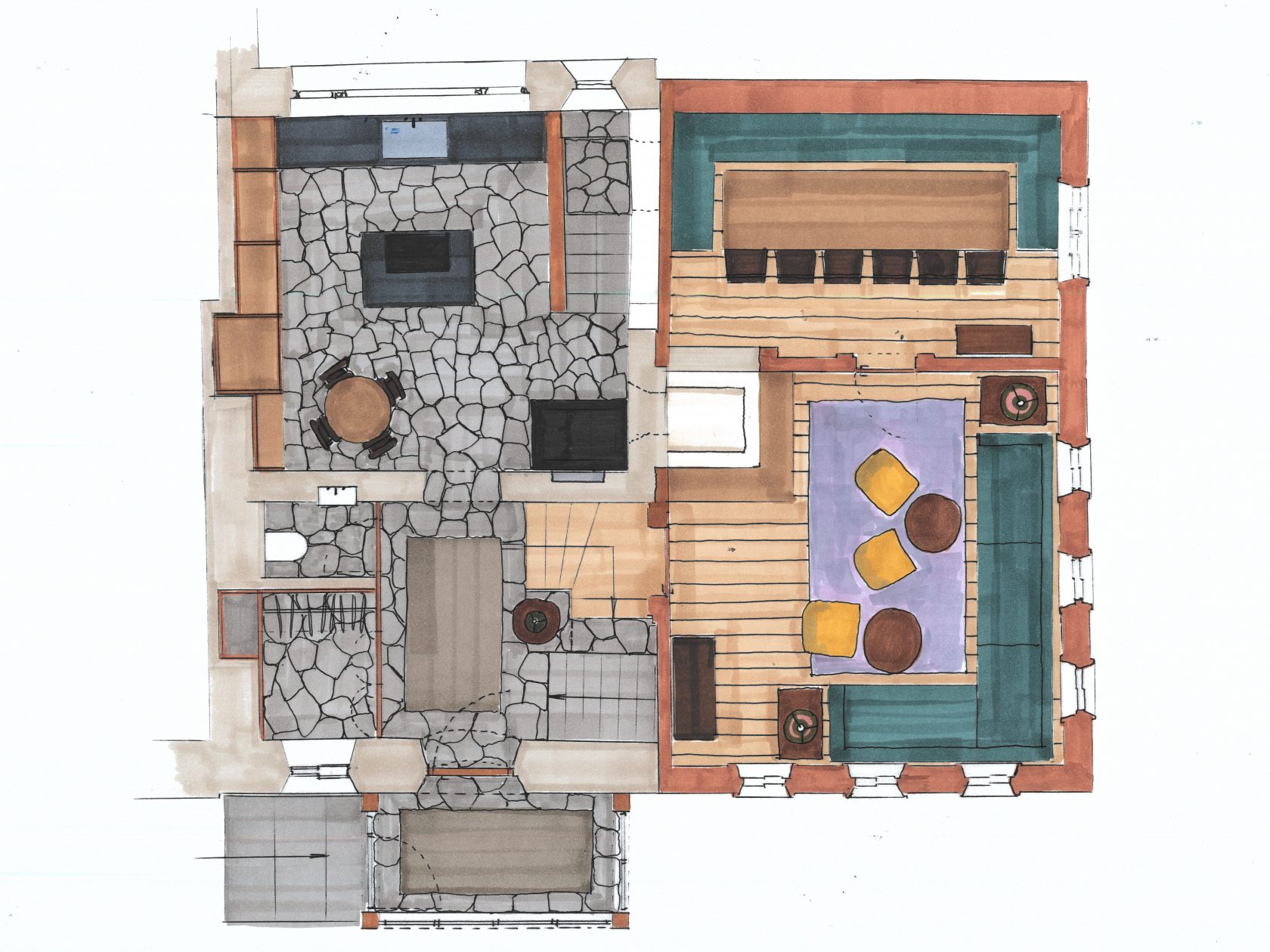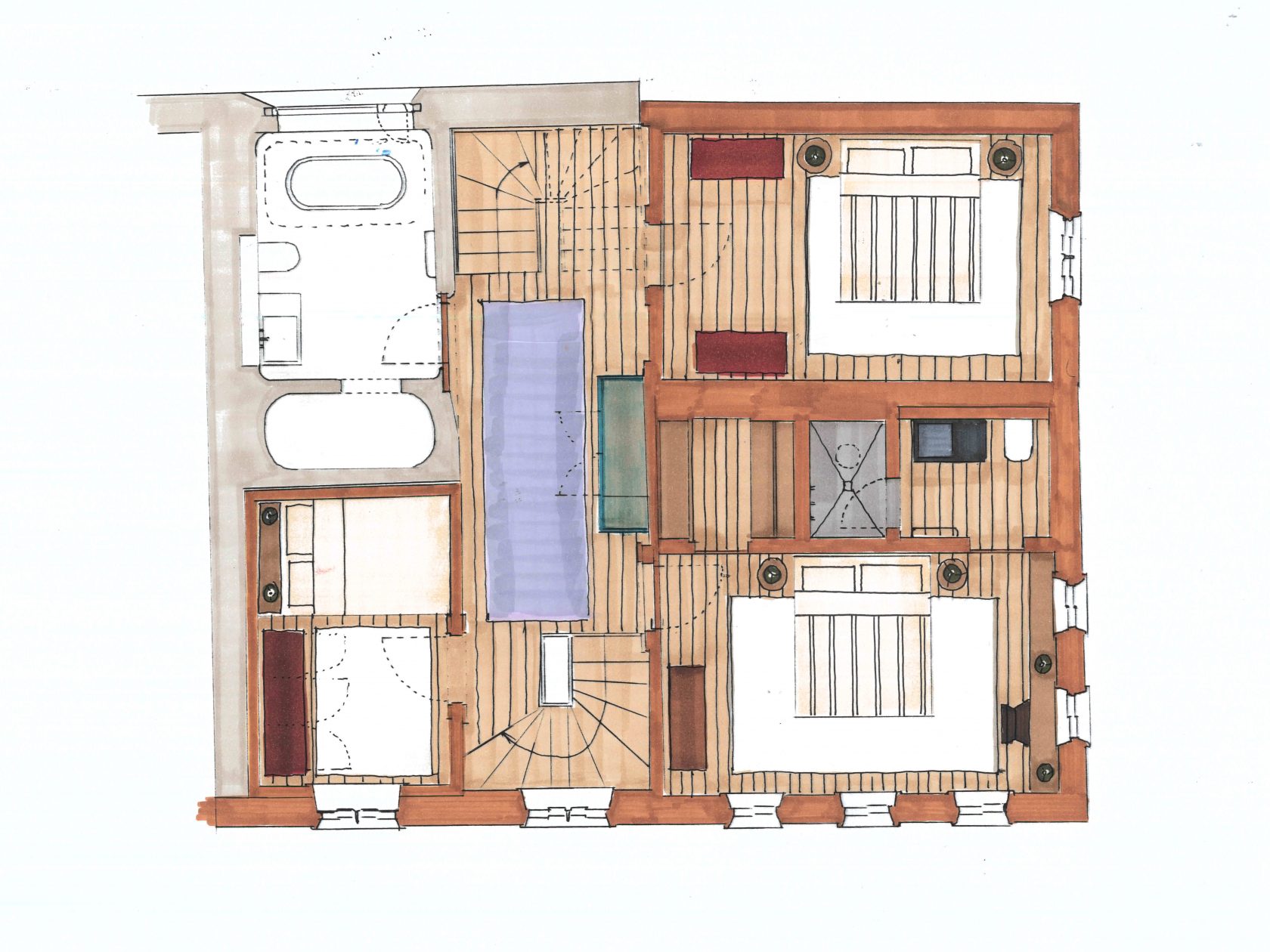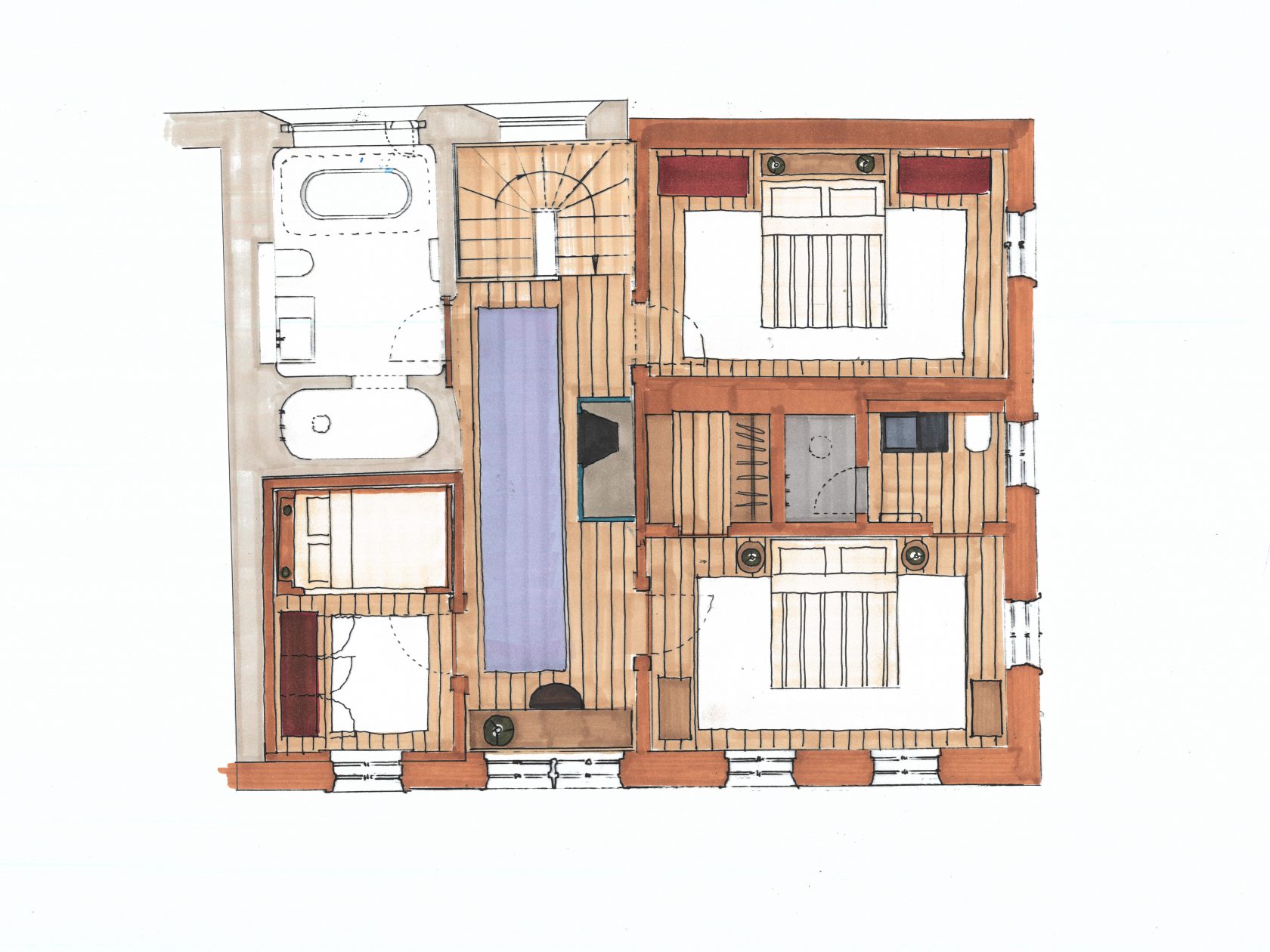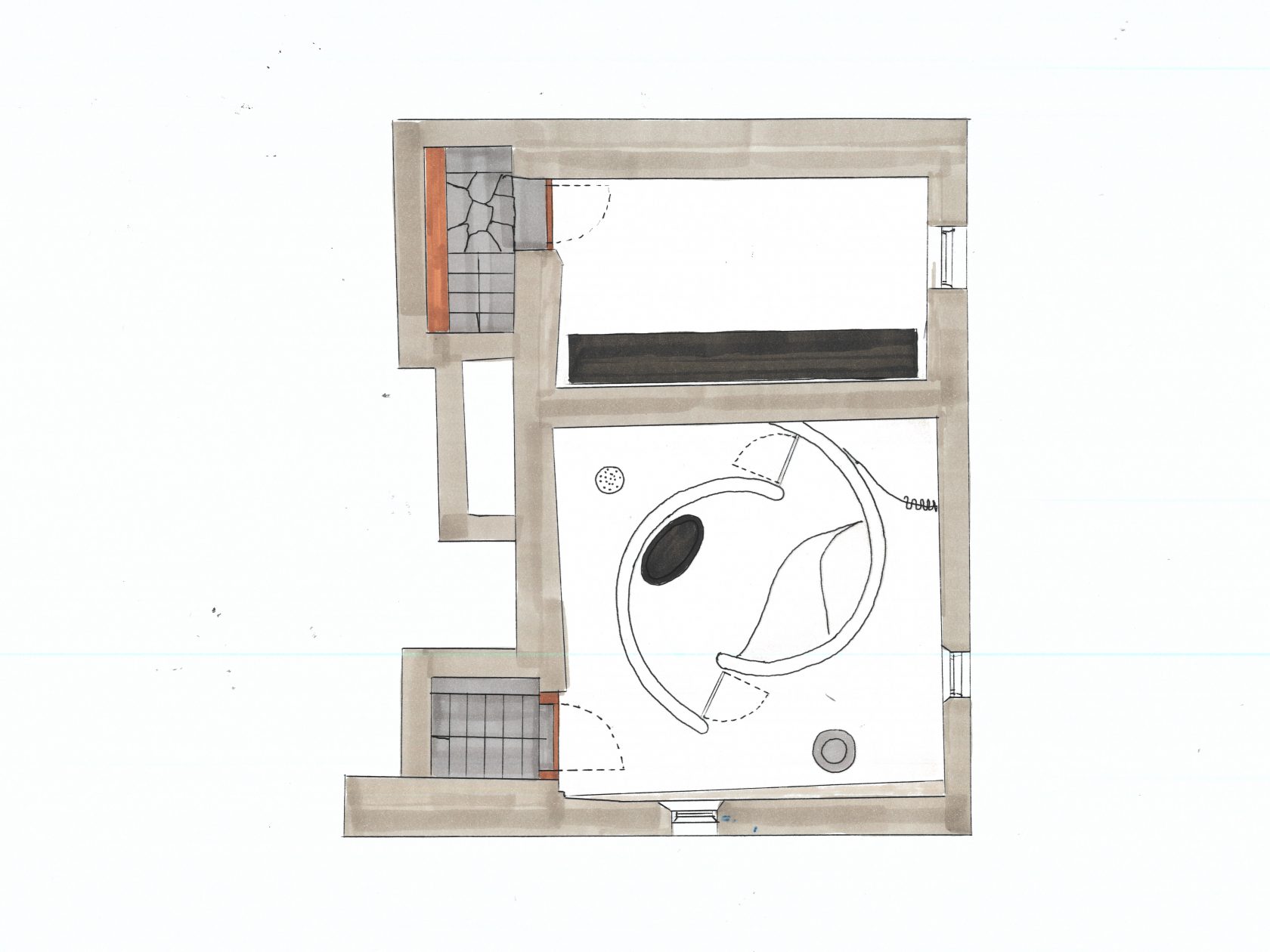Sonnenhof
The “Sonnenhof” is an authentic Walser house largely preserved in its original state from the early days of Lech’s settlement. It dates back to around the same time as the “Almhof”, towards the end of the 14th century, precisely the year 1393.
It is located slightly above the Hinterwies lift station, on a spacious, traffic-free slope with views of snow-covered peaks in winter and hilly meadows in summer. Its name – which translates to ‘sunny inn’ – is not an empty promise.
Based on a comprehensive historical analysis, the structure of the house has been meticulously restored over the past two years and adapted for its new use with great attention to detail.
Since December 2023, the Sonnenhof is available to rent on a weekly basis as a residential house with 6 bedrooms.
The building consists of communal rooms on the ground floor and basement, and three bedrooms on each of the first and second floor. On each floor, there is a master bedroom with an en-suite bathroom and walk-in closet, as well as two other rooms that share a spacious, light-filled bathroom with a magnificent view of Lech’s nature. One of the two smaller rooms on the top floor has a bunk bed that can accommodate up to 4 children if needed.
The foyer on the second floor features an open fireplace designed by Giuseppe Ducrot and a desk in front of a panoramic window overlooking Lech.
The ground floor includes an entrance, wardrobe, guest toilet, and a kitchen. The log construction of the old “Stube” and the “Nebenkammer” houses the living and dining rooms.
Shinichiro Ogata, who was previously involved in the design of the Almhof garage, has created a fascinating, sculptural sauna in the antique cellar beneath the “Stube”.
The cellar beneath the “Nebenkammer”, also preserved in its original state from the fourteenth century, serves as a pantry and wine cellar.
The house also includes an underground garage with 4 parking spaces.
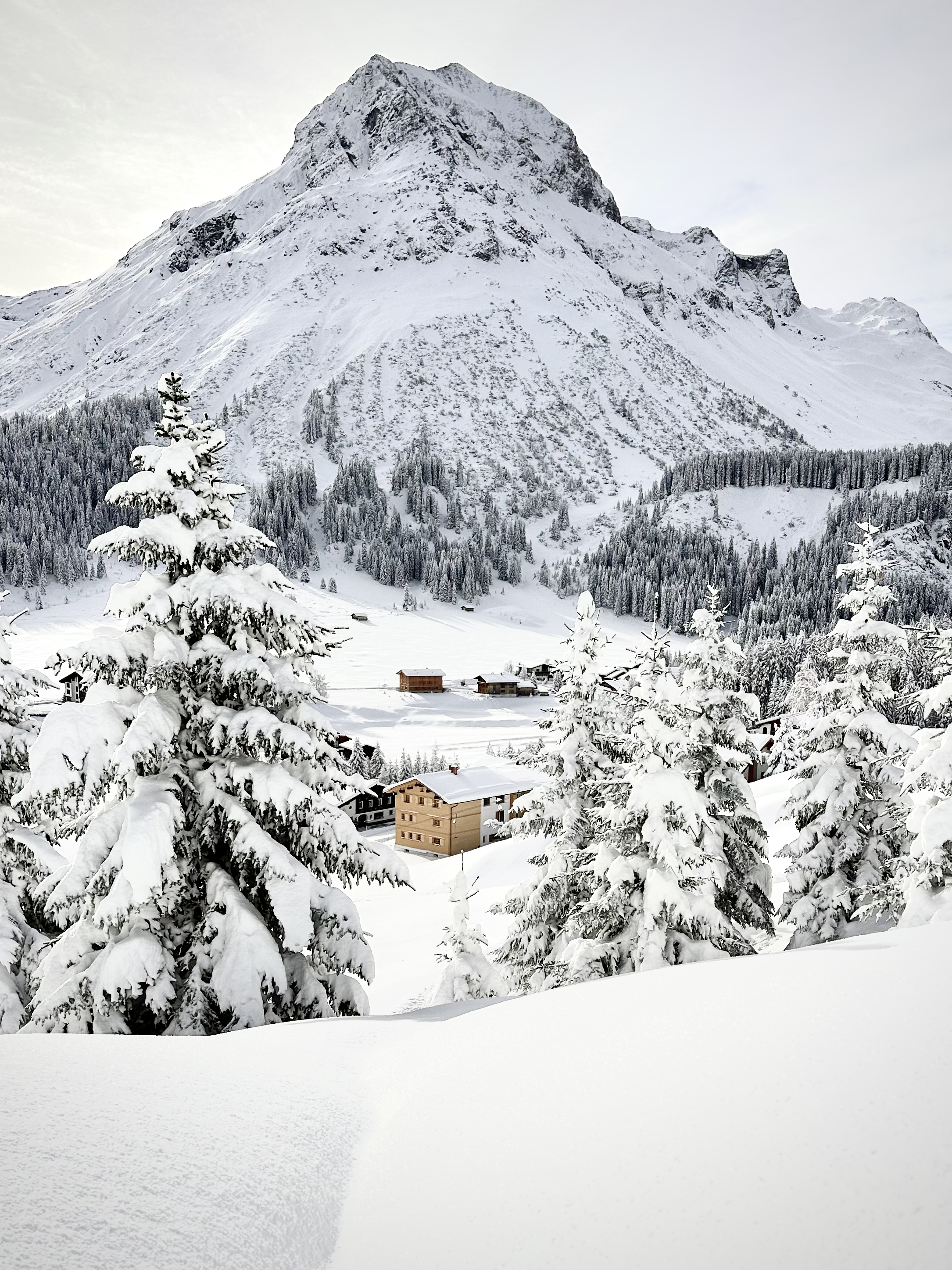
Facilities:
Ground Floor
- Vestibule, entrance area, guest toilet, wardrobe
- Kitchen with dining table, wood stove, kitchen island, kitchenette
- Living room with fireplace
- Dining room
Basement
- Cellar
- Finnish sauna by Shinichiro Ogata
1st Floor
- Master bedroom with king size bed, walk-in closet and en-suite bathroom (shower, basin, and toilet)
- 1 room with king size bed
- 1 room with double size bed
- 1 bathroom (walk-in shower, bathtub, basin, and toilet)
2nd Floor
- Master bedroom with king size bed, walk-in closet and en-suite bathroom (shower, basin, and toilet)
- 1 room with king size bed
- 1 room with double size bunk bed (sleeps 2×2 children or 2×1 adults)
- 1 bathroom (walk-in shower, bathtub, basin, and toilet)
2nd Floor Corridor
- Open fireplace
- Desk
Underground garage with 4 parking spaces
Sleeps 11-14 people.
Services:
Included in the price is the use of all the rooms mentioned above, as well as breakfast and daily cleaning.
We will provide you with a range of wines and non-alcoholic beverages, which will be billed according to consumption.
Additional services and products can be booked through the Hotel Almhof Schneider. Guests of Sonnenhof have privileged access to the hotel’s facilities, such as the day spa, childcare, cinema, etc.
We are also happy to make reservations for our guests in our Wunderkammer or restaurant.
The Sonnenhof can only be rented in its entirety on a weekly basis.
